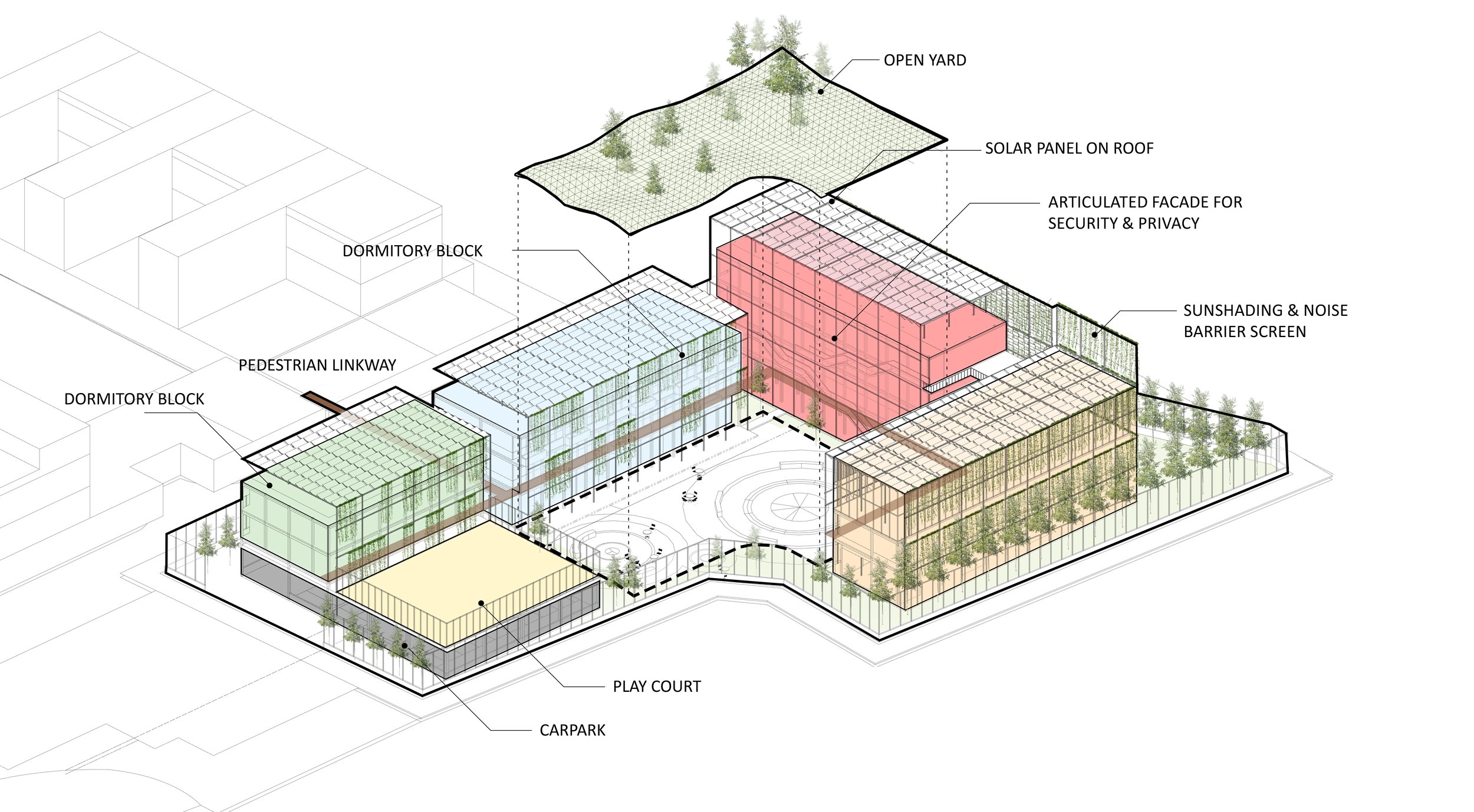REHABILITATION CENTRE, SINGAPORE
The COVID-19 pandemic had a profound psychosocial impact worldwide, underscoring the crucial significance of good mental wellness. It also brought to light the need to reimagine spatial designs that are adaptable and prioritize natural ventilation.
This proposal aims to expand an existing rehabilitation center that was completed in 2019. Our primary ambition is to create a nurturing atmosphere where residents and staff feel sheltered and comfortable, regardless of their personal circumstances. We envision an architectural and functional design that optimizes rehabilitation procedures and supports the work of the staff.
At the heart of the space lies a courtyard, conceived as a vibrant village square, surrounded by blocks proportioned to human dimensions. This shared garden will serve as a versatile hub for a multitude of activities, providing a seamless connection to the outdoors and the surrounding greenery on every floor.
Taking inspiration from the void decks of public housing, we propose a permeable ground floor that fosters flexibility for residents, staff, and family members to meet and commune. This design element aims to instill a sense of calm, comfort, and transparency. To further enhance the environment, sheltered arcades with articulated facades will be positioned on the periphery of the new blocks. These arcades will not only provide structural noise protection from the urban surroundings but also allow abundant natural light and fresh air to permeate the spaces from both sides.
To reinforce our commitment to sustainability, we will integrate solar panels into the design. These solar panels will be strategically placed on the rooftops of the expanded rehabilitation center, harnessing clean and renewable energy from the sun. This approach ensures energy efficiency and contributes to the reduction of carbon emissions, while also lowering electricity costs and promoting environmental responsibility.
The building forms have been derived from an efficient structural system, eliminating the need for transfer structures. This approach ensures spatial flexibility for configuring various living and rehabilitation spaces. Moreover, we prioritize the use of cost-effective materials readily available in the market, along with simple construction methods that will expedite the construction process, ultimately reducing costs and timelines.
Throughout this proposal, we emphasize a deep understanding of the specific needs of the residents. By addressing these needs through thoughtful design choices, incorporating solar panels, we aim to create an environment that promotes well-being, facilitates rehabilitation, and ultimately enhances the quality of life for both residents and staff.
CLIENT
Public
GROSS FLOOR AREA
Confidential
DESIGN PROPOSAL



