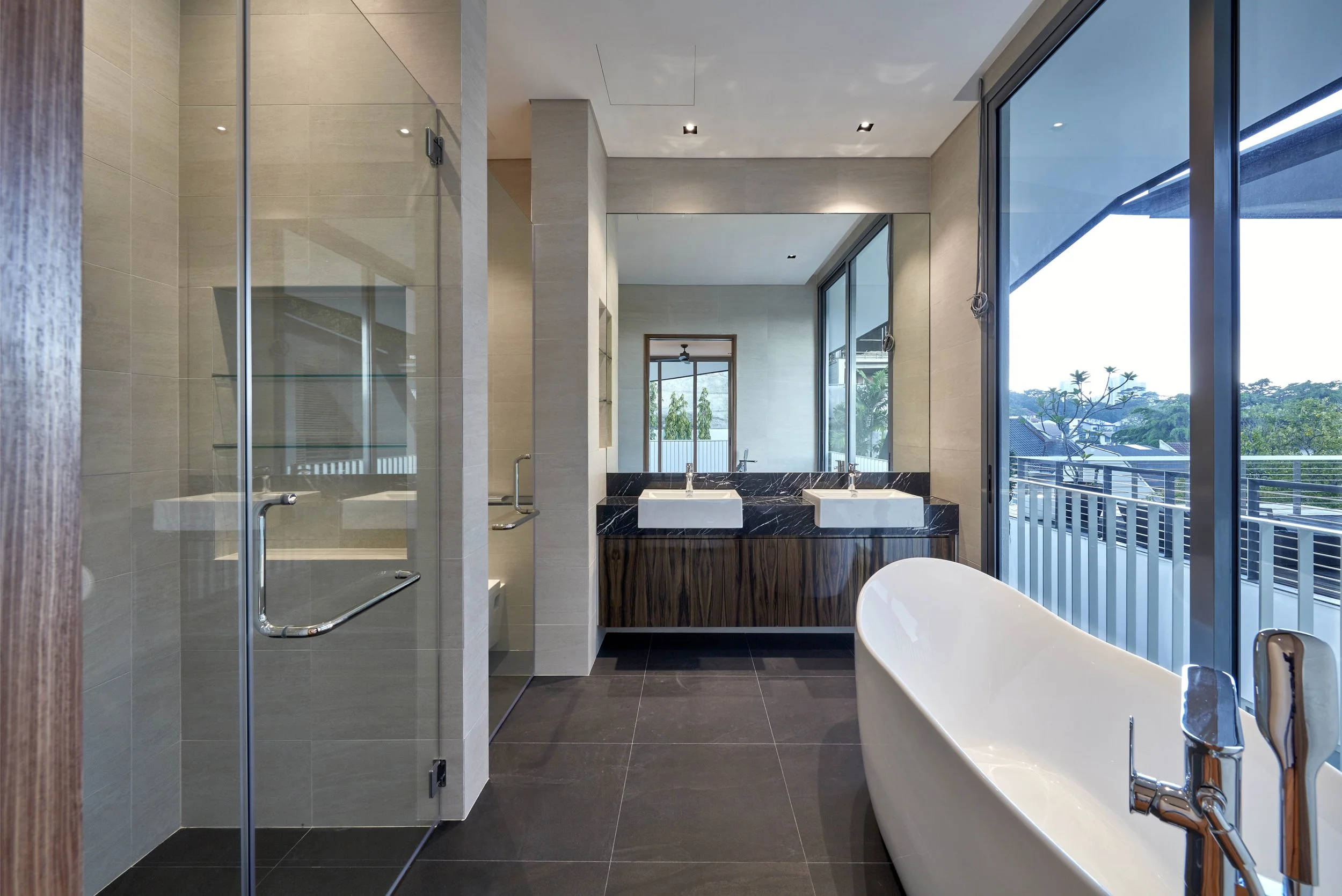NAMLY PLACE
SINGAPORE
Nestled within a prestigious residential estate in Singapore, The House at Namly stands as a testament to exceptional design for multi-generational living. Poised along a tranquil cul-de-sac road, this residence enjoys the serenity of its surroundings and the close proximity to renowned educational institutions.
Drawing inspiration from the captivating hillside homes scattered throughout Europe and the Mediterranean, The House at Namly seamlessly merges with the existing topography. Its unique design approach optimizes the buildable floor area by ingeniously embedding the house into the natural landscape, forging a harmonious relationship between architecture and nature.
A vision of timeless elegance, the House is adorned with a rustic yellow granite facade that exudes an enduring sense of permanence. Contrasting with its solid exterior, an intricately patterned screen gracefully envelops the structure, filtering natural light and gentle breezes into the rooms while maintaining an atmosphere of privacy. At the pinnacle of the dwelling, a modest yet striking roof takes the form of an inverted origami boat, offering shelter to the attic floor and adding a touch of whimsical charm.
Upon entering, the layout reveals a meticulous delineation between communal and private spaces across its four floors. The interiors boast a refined simplicity, with white washed walls and ceilings that reflect light and imbue the living spaces with a sense of spaciousness. Light grey marble floors further illuminate the interior, while the warmth and comfort of timber floors and doors envelop the bedrooms and family areas, inviting a sense of homeliness.
Thoughtful details permeate every corner of The House at Namly. Skylights elegantly punctuate the main staircase and outdoor patio, drawing natural light deep into the circulation spaces, enriching the dwelling with a sense of openness and connection to the outside world.
Beyond its awe-inspiring aesthetics, The House at Namly stands as a testament to the art of architectural integration. Seamlessly blending with its natural surroundings, this exceptional residence captures the essence of multi-generational living, providing an inviting sanctuary that harmoniously unites family, functionality, and the beauty of its esteemed location.
CLIENT
PRIVATE
GROSS FLOOR AREA
567 SQM
YEAR OF COMPLETION
2017
PHOTOGRAPHY
AARON POCOCK
PUBLICATIONS
ARCHDAILY










