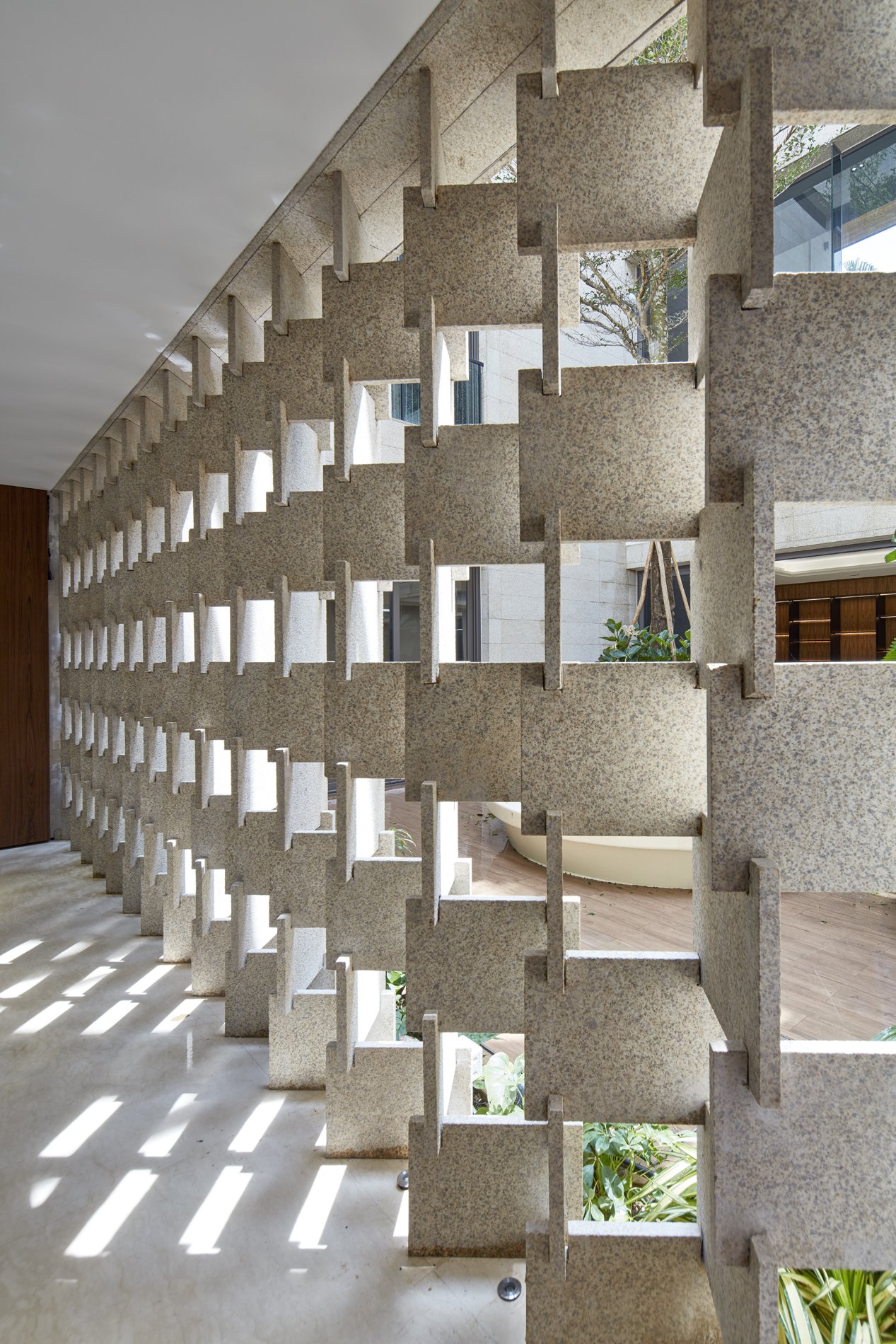MOUNT ECHO PARK
SINGAPORE
This multi-generational home, located in the prestigious Tanglin Good Class Bungalow area, is thoughtfully designed to accommodate a family of eight, including two live-in helpers. With two storeys, a basement, and an attic, it offers a harmonious living environment for each family member.
Notable features include two separate entrances, providing convenience and catering to individual needs. Impressively, the main entrance boasts a grand double-volume foyer, leaving a lasting first impression. Additionally, a separate entrance grants direct access to the basement car park, ensuring smooth arrivals and departures.
Designed in a U-shaped layout, the house revolves around a captivating courtyard that floods the basement with ample natural light and ventilation, serving as a focal point. The residence is divided into two wings, granting autonomy to each family unit. One wing is dedicated to the parents, offering privacy with their own study and pantry. The other wing comfortably accommodates the daughter's family, including three children. The youngest son enjoys his private space in the attic.
At the heart of the home, the first storey features communal spaces that serve as a welcoming gathering place for the entire family. The east wing showcases formal living and dining areas, perfect for hosting large gatherings. Meanwhile, the west wing houses a family area connected to the Bulthaup-designed dry kitchen and dining area, leading to a sheltered patio. Both wings provide stunning views of the spacious landscape garden, seamlessly blending indoor and outdoor spaces.
The basement boasts a spacious car park that can accommodate up to ten cars, cleverly separated from the courtyard by a custom-made granite screen. It also encompasses a state-of-the-art home theatre, a generously-sized wine cellar connected to a luxurious lounge area, and service quarters catering to the family's needs.
The external facade showcases a harmonious blend of rustic yellow granite and wood, evoking a warm and timeless aesthetic. Bioclimatic considerations are integrated into the design, featuring deep overhangs that provide shade from the sun and tropical rain. The large garden offers ample space for children to play and engage in outdoor activities.
In conclusion, this multi-generational home in the Tanglin Good Class Bungalow area provides a comfortable and harmonious haven for the entire family. With its thoughtful design, luxurious amenities, and breathtaking surroundings, it offers an exceptional living experience that will be cherished for years to come.
CLIENT
PRIVATE
GROSS FLOOR AREA
1137.55 SQM
YEAR OF COMPLETION
2014
PHOTOGRAPHY
AARON POCOCK











